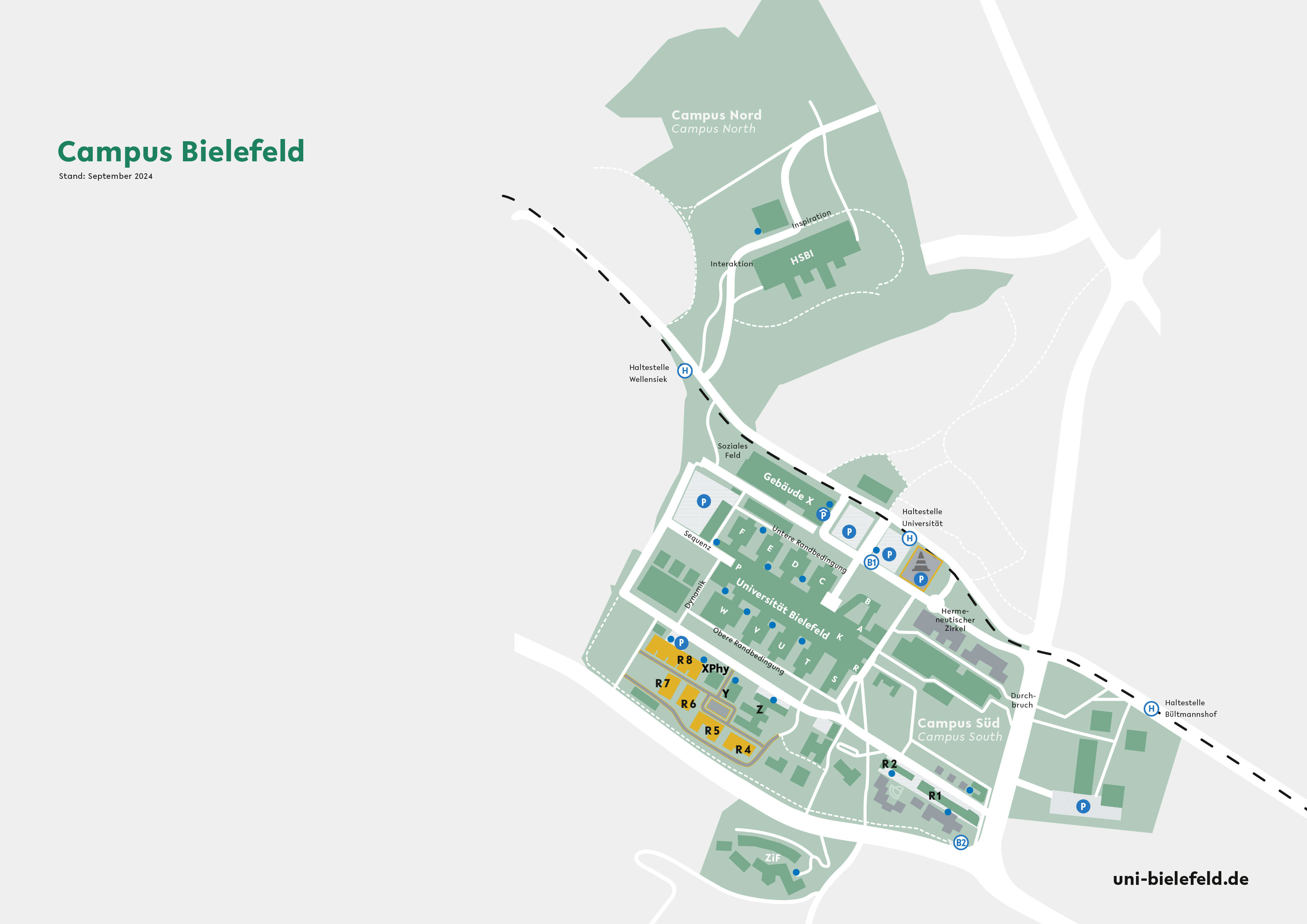Campus und Bauen

Bau- und Modernisierungsmaßnahmen
Laufende Projekte
Modernisierung UHG
Das rund 45 Jahre alte Hauptgebäude der Universität Bielefeld wird modernisiert. In sechs Bauabschnitten wird das Gebäude auf den modernsten Stand gebracht. Nachdem der erste Bauabschnitt im September 2024 abgeschlossen wurde, erfolgt nun die Einrichtung des zweiten Bauabschnitts.
mehrStandortkonzept Campus Süd
Südlich des Universitätshauptgebäudes entstehen die Gebäude der Medizinischen Fakultät OWL. Diese sind in ein Standortkonzept Campus Süd integriert, welches die Universität gemeinsam mit einem Städtebaubüro entwickelt hat.
R7
In zweiter Reihe hinter dem Gebäude der jetzigen Verhaltensforschung an der Konsequenz plant die Universität Bielefeld mit dem Gebäude R7 einen Ersatzneubau für die Tierhaltung auf dem Campus Süd. Auf rund 3.200 qm Nutzfläche entstehen Kapazitäten für die Unterbringung von Tieren für die Forschung der Fakultät für Biologie und der Medizinischen Fakultät. Das Gebäude entsteht in direkter Nachbarschaft zum neuen Anatomiegebäude R6.
Neubau Parkhaus Universitätsstraße
Der Bau- und Liegenschaftsbetrieb des Landes Nordrhein-Westfalen (BLB NRW) errichtet für die Universität Bielefeld aktuell ein neues Parkhaus mit insgesamt 1.600 PKW- und 100 überdachten Fahrradstellplätzen. Das Parkhaus wird die bestehenden Parkhäuser aus den 1970er-Jahren ersetzen. Es soll über eine grüne Fassade und Photovoltaik-Dach verfügen und die Voraussetzungen für E-Ladesäulen mitbringen.
mehr
Abgeschlossene Projekte
R4
Mit dem Gebäude R4 in zweiter Reihe hinter dem Gebäude Z an der Konsequenz schafft die Universität Bielefeld Büroflächen für die Medizinische Fakultät. Besonderheit des Gebäudes ist der bisher höchste energetische Standard der Neubauten der Universität: Das R4-Gebäude erfüllt den Passivhausstandard.
Erster Bauabschnitt UHG
Der Anfang ist geschafft! Mit der Übergabe des ersten Bauabschnitts am 05. September 2024 ist ein Meilenstein bei der Sanierung des Hauptgebäudes erreicht worden. In fünf weiteren Bauabschnitten wird der Bau und Liegenschaftsbetrieb NRW (BLB NRW) das Universitätshauptgebäude in den kommenden Jahren modernisieren.
Interimsgebäude der Bibliothek
Der Bau-und Liegeschaftsbetrieb NRW (BLB NRW) errichtet für die Universität Bielefeld seit Juli 2023 ein Interimsgebäude auf der Freifläche zwischen dem Uni-Hauptgebäude und dem Gebäude X. Zusammen mit weiteren Interimsflächen im Uni-Hauptgebäude schafft das Interimsgebäude während des geplanten zweiten Bauabschnitts des Hauptgebäudes einen Ersatz für die in diesem Teil befindlichen Bibliotheksflächen.
Hörsaalgebäude Y
Wenige Meter neben dem Universitätshauptgebäude ist das neue Hörsaalgebäude Y entstanden. In direkter Nachbarschaft zum Gebäude Z wurden ein Hörsaal mit etwa 650 Plätzen und drei Seminarräume errichtet.
mehrR1
2019 wurde das Gebäude als Innovationszentrum Campus Bielefeld (ICB) eröffnet. Im Dezember 2020 hat die Universität das ICB gekauft. Seitdem heißt es „R1“ und wird von der Medizinischen Fakultät OWL genutzt. Auf rund 7.150 Quadratmetern Nutzflächen stehen etwa zur Hälfte Labore und zur Hälfte Büroräume zur Verfügung.
mehr.Gebäude X
Das Gebäude X bildet die Voraussetzung für die Modernisierungsmaßnahmen des Universitätshauptgebäudes (UHG) und stellt gleichzeitig das Verbindungsglied zum neuen Campus Nord mit dem CITEC-Gebäude und der Fachhochschule dar. Nach drei Jahren intensiver Bauphase wurde das Gebäude 2014 fertiggestellt.
mehrCITEC-Gebäude
Das CITEC-Gebäude wurde als erstes Gebäude auf dem neuen Campus Nord (im Juli 2013) bezogen. Forschern aus sechs Disziplinen - Informatik, Biologie, Linguistik, Mathematik, Psychologie und Sportwissenschaften - bietet der Neubau modernste Arbeitsbedingungen.
mehrExperimentalphysik (XPhy)
Extra dicke Decken und Fußböden, genügend Platz für Großgeräte und kein Tageslicht in den Laboren: Die empfindlichen Messgeräte der Bielefelder Experimentalphysik stellen hohe Anforderungen an ein Gebäude. Diesen Ansprüchen soll der Ersatzneubau an der Morgenbreede gerecht werden.
mehr
















